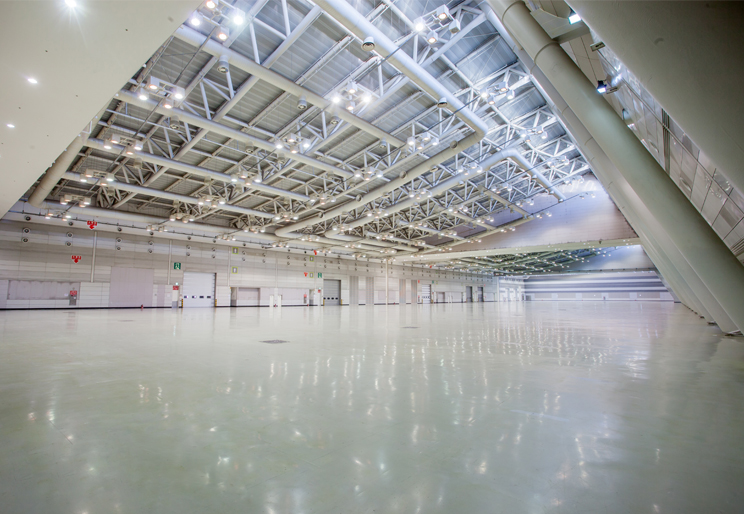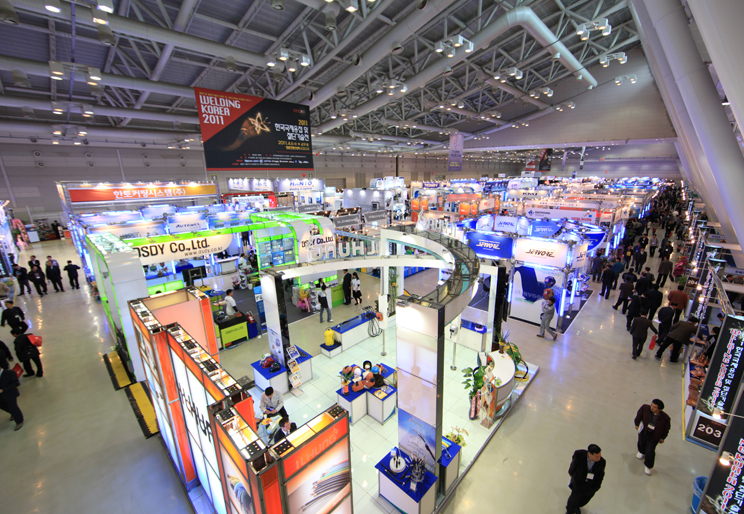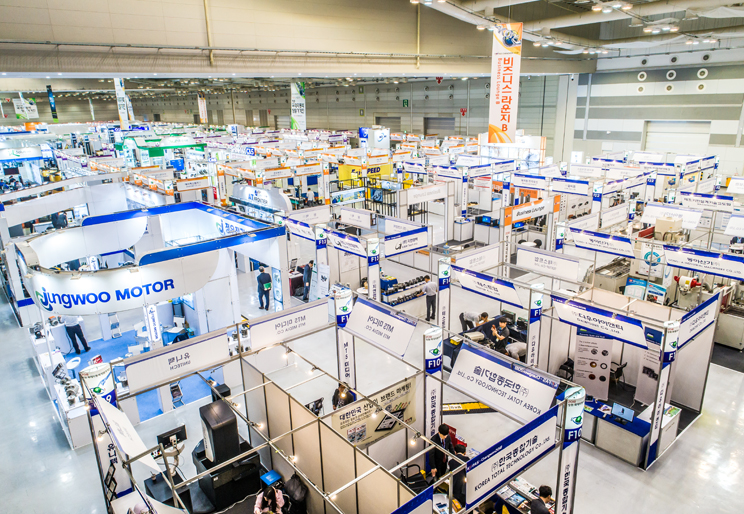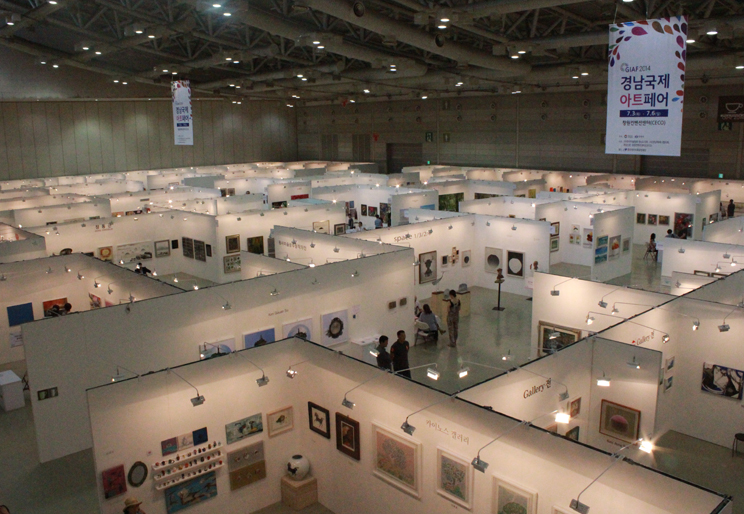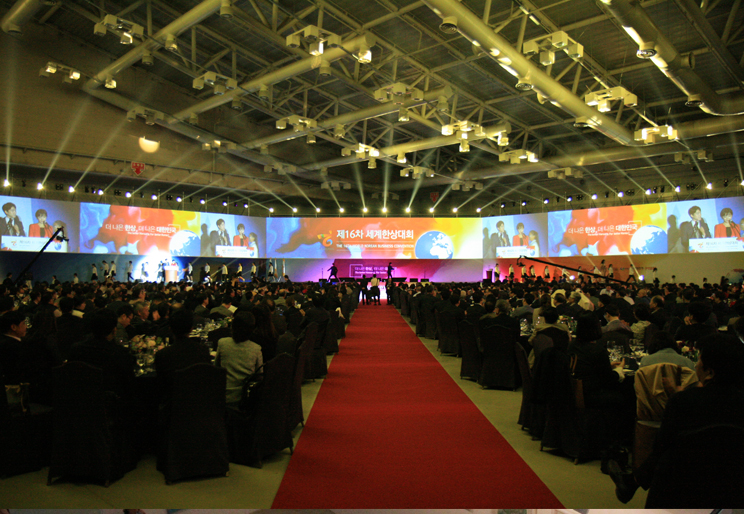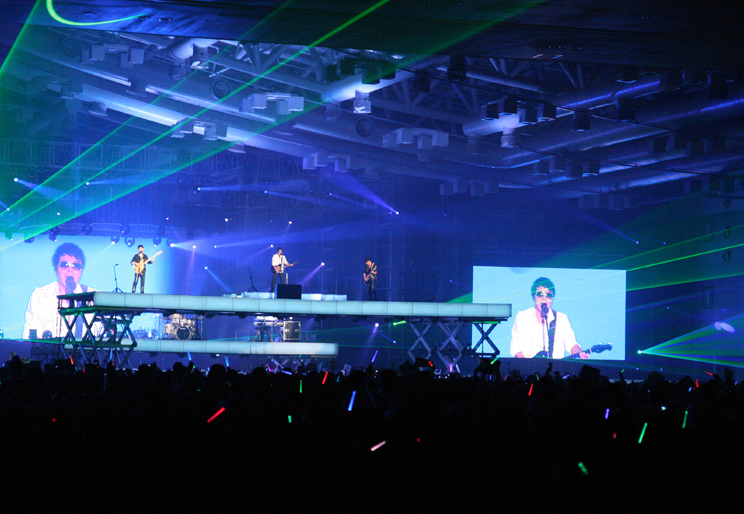Exhibition Hall
CECO's international exhibition space spans a total of 9,375㎡ which is multi-functional column-free hall for
international trade show, conventions, concerts and various other events.
EXHIBITION HALL
OVERVIEW
LOCATION
3rd FloorBEST FOR
Exhibitions, International Conventions, Banquets,
Concerts and Various kinds of eventsSIZE
9,375㎡(173m x 54m), 2 or 3 Separable & Combinable HallsCEILING HEIGHT
9.5m ~ 16m(Column-free Hall)CAPACITY
500 Exhibition Booths(Standard 3 x 3m booth),
10,400 people in Theater type, 5,800 people in Class type,
3,900 people in Banquet type
-
MAIN FACILITIES
- Floor Box(9m x 15m interval, 51 locations) : Electricity, Water Supply / Drainage, Compressed Air, Super-high speed network(2,700 lines)
- Floor load : 2~3 tons/㎡
-
INCLUDED FACILITIES
- Organizer's Office : Total 4 offices(Provide 1 office per hall)
- 3 Storages, 2 Ticket Offices


-
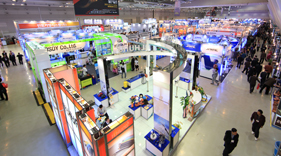
EXHIBITION HALL 1
- Size : 54m X 72m
- Usable Area : 3,913.5㎡
- Booth(3x3) : 210
- Capacity :
- Theater type : 3,500 people
- Class type : 2,800 people
- Banquet type : 1,300 people
-
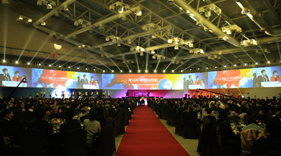
EXHIBITION HALL 2
- Size : 54m X 70m
- Usable Area : 3,805.5㎡
- Booth(3x3) : 200
- Capacity :
- Theater type : 2,800 people
- Class type : 1,440 people
- Banque typet : 1,200 people
-
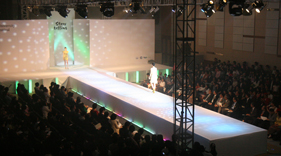
EXHIBITION HALL 3
- Size : 53m X 31m
- Usable Area : 1,656㎡
- Booth(3x3) : 90
- Capacity :
- Theater type : 1,400 people
- Class type : 750 people
- Banquet type : 500 people
-
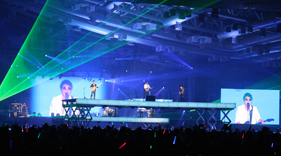
EXHIBITION HALL 1~3
- Size : 173m X 54m
- Usable Area : 9,375㎡
- Booth(3x3) : 500
- Capacity :
- Theater type : 7,700 people
- Class type : 4,990 people
- Banquet type : 3,500 people
BASIC LAYOUT
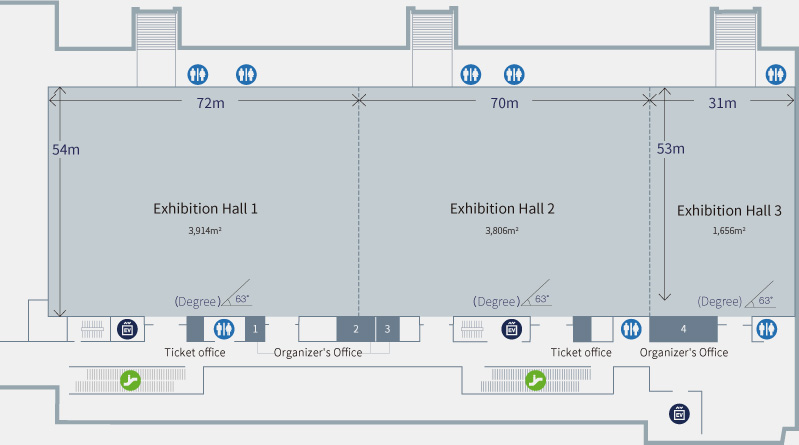
DOWNLOAD FLOOR PLAN FILES!

