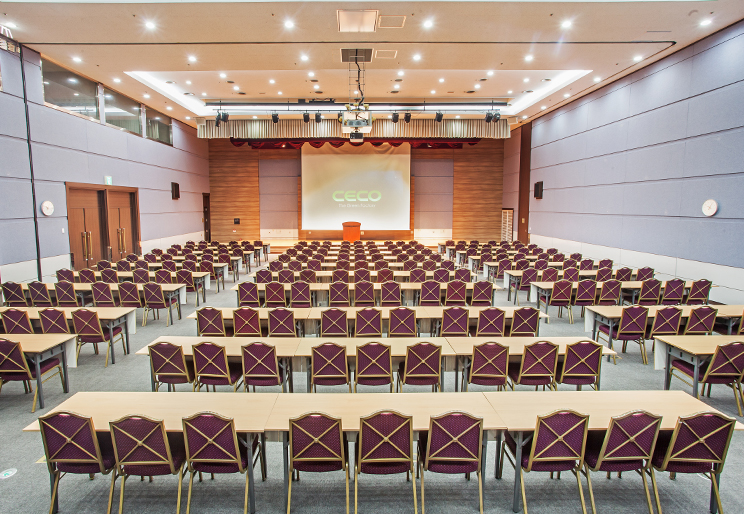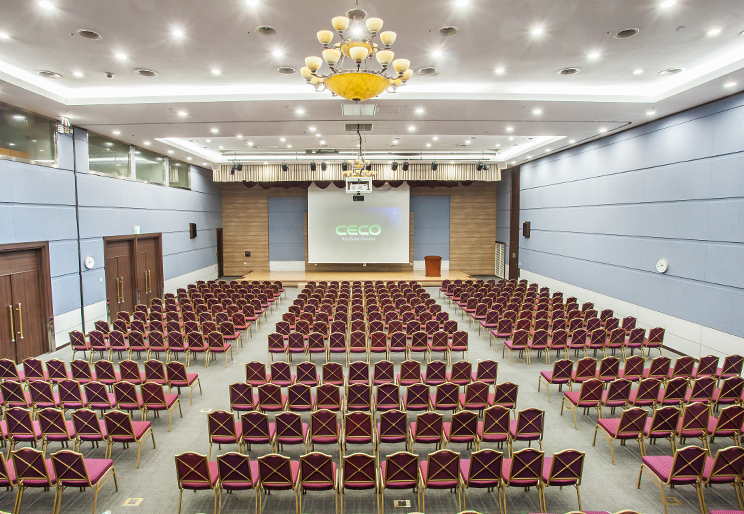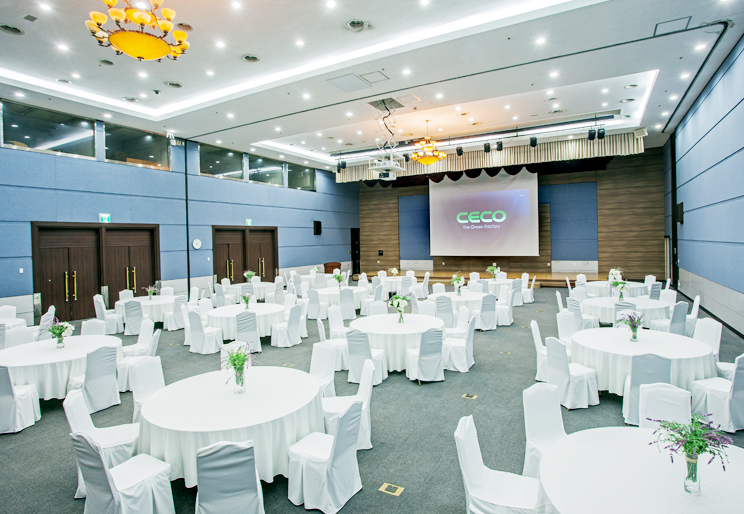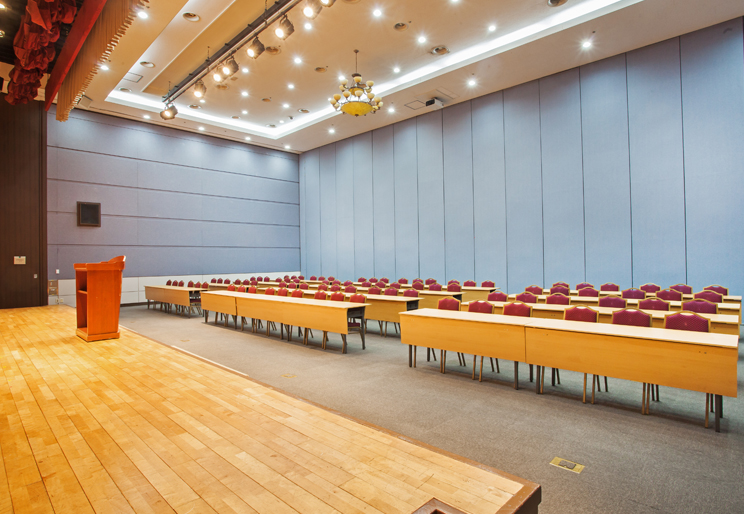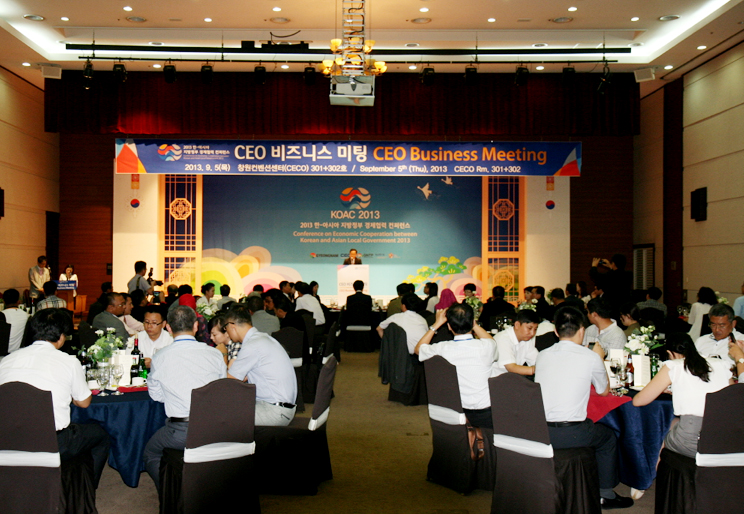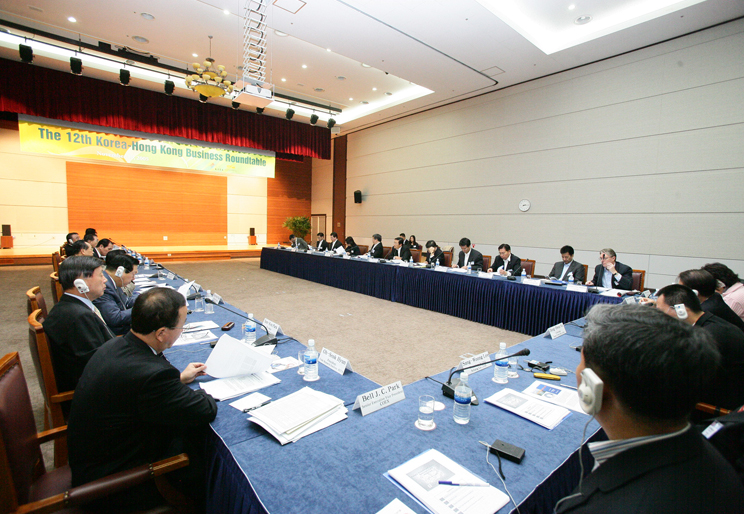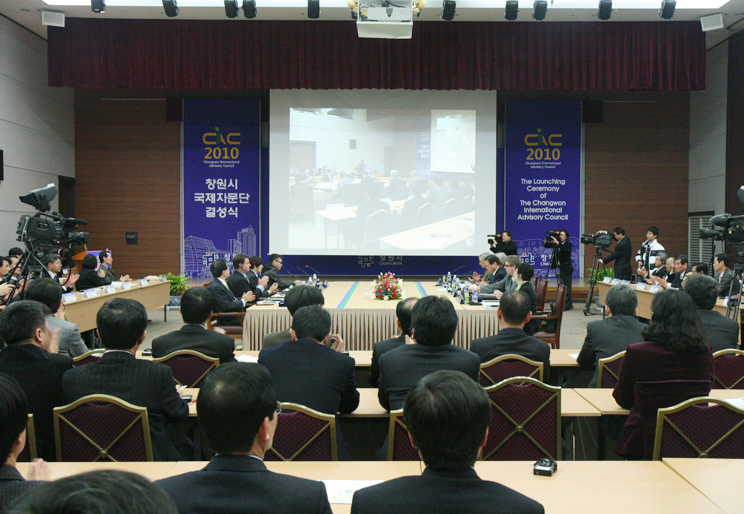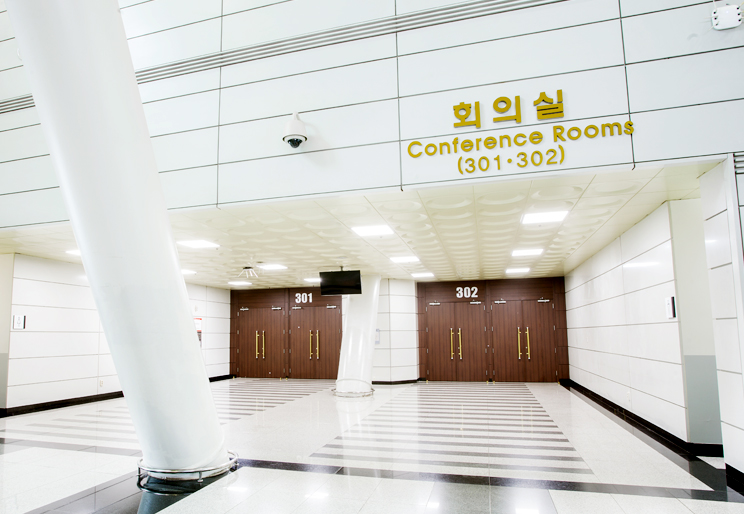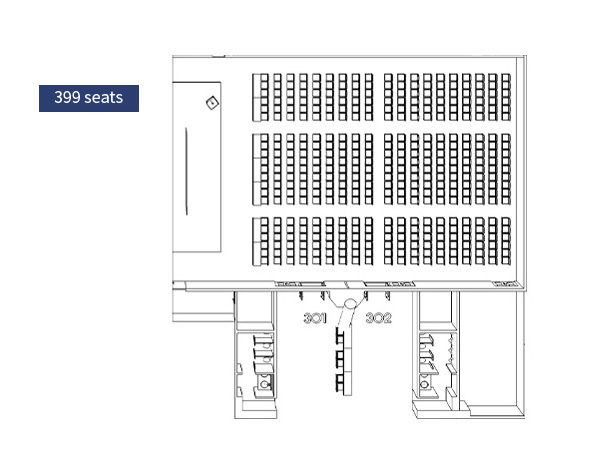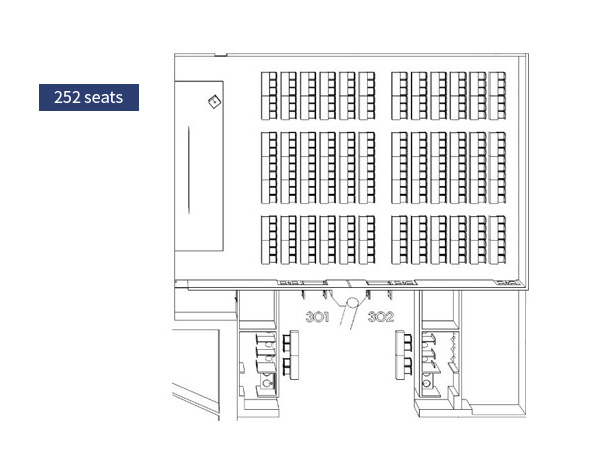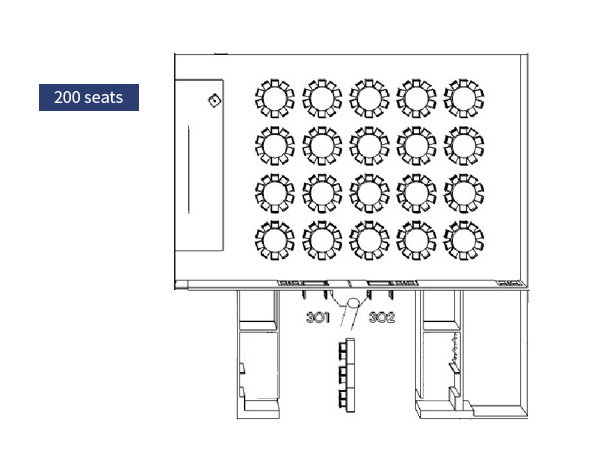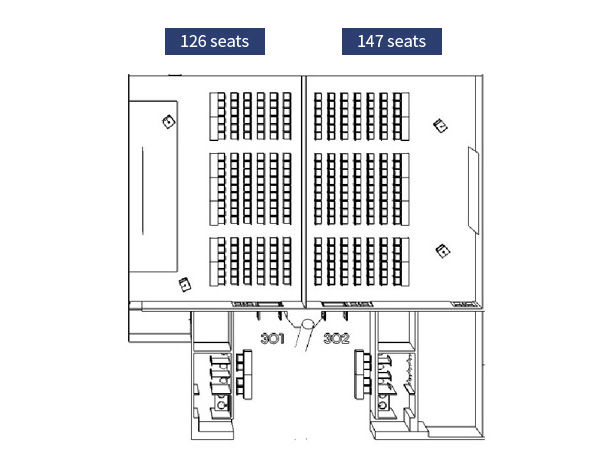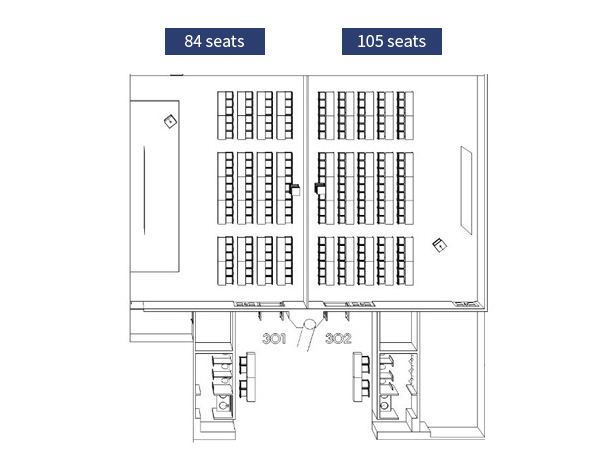Room 301~302
Conference Rooms can be used as section meetings, lectures and corporate meeting.
The size of the rooms could be changed, depends on size of events.
CONFERENCE ROOM 301~302
OVERVIEW
LOCATION
3rd FloorBEST FOR
International Conventions, Award Ceremonies, Banquets, Symposiums and Various kinds of eventsSIZE
480㎡(26.8m x 17.9m), 2 Separable & Combinable RoomsCAPACITY
400 people in Theater type, 250 people in Class type, 200 people in Banquet typeFACILITIES
LCD Projectors(Ceiling fixed), Motorized Screens, Fixed Stage(Room 301), Simultaneous Interpretation Rooms(Total 6 rooms), Audiovisual Control Room
-
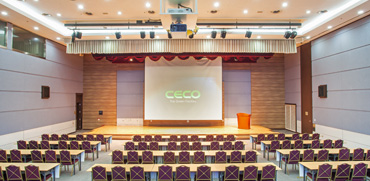
ROOM 301
- Size : 13.4m X 17.9m
- Usable Area : 240㎡
- Ceiling Height : 6m
- Capacity :
- Theater type : 150 people
- Class type : 100 people
- Banquet type : 80 people
-
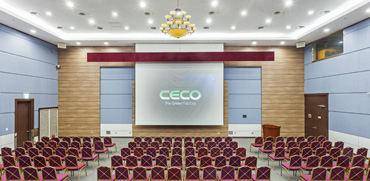
ROOM 302
- Size : 13.4m X 17.9m
- Usable Area : 240㎡
- Ceiling Height : 6m
- Capacity :
- Theater type : 200 people
- Class type : 120 people
- Banquet type : 80 people
-
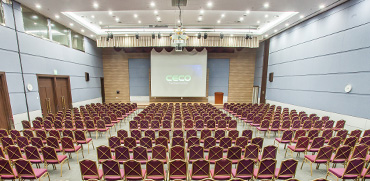
ROOM 301+302
- Size : 26.8m X 17.9m
- Usable Area : 480㎡
- Ceiling Height : 6m
- Capacity :
- Theater type : 400 people
- Class type : 2500 people
- Banquet type : 200 people
BASIC LAYOUT
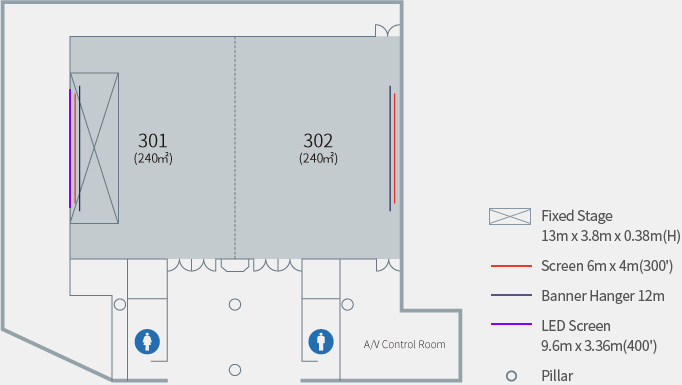
DOWNLOAD FLOOR PLAN FILES!

