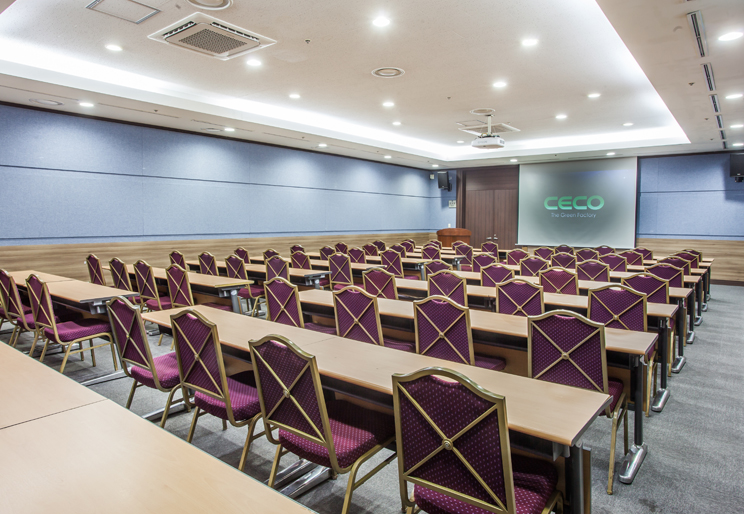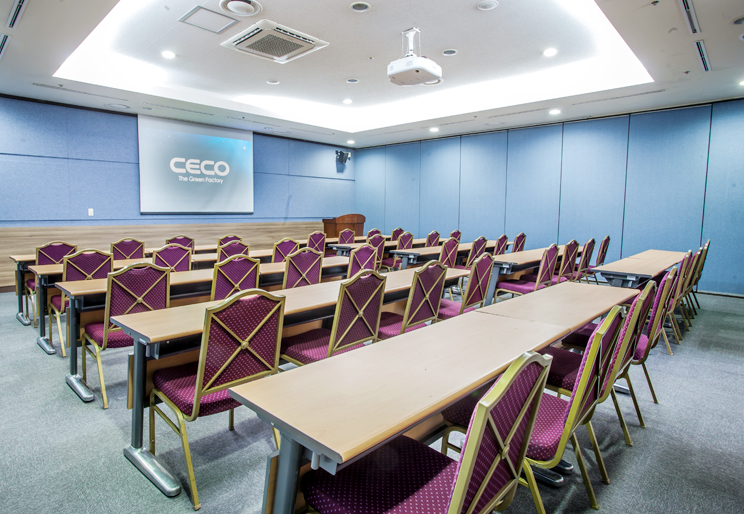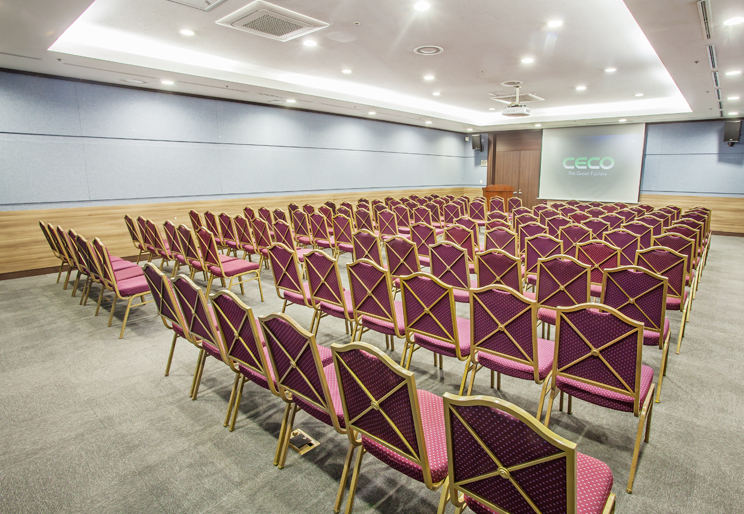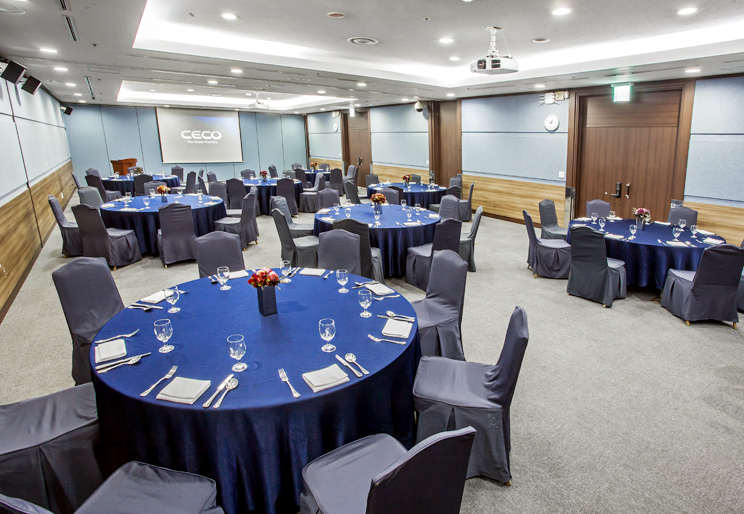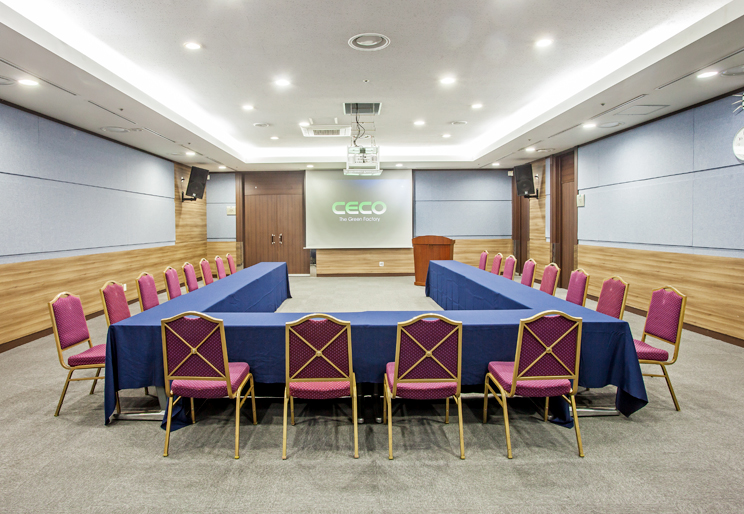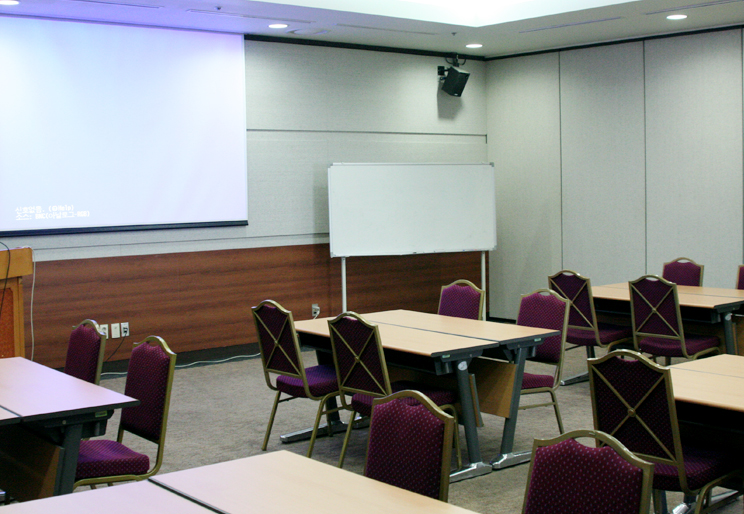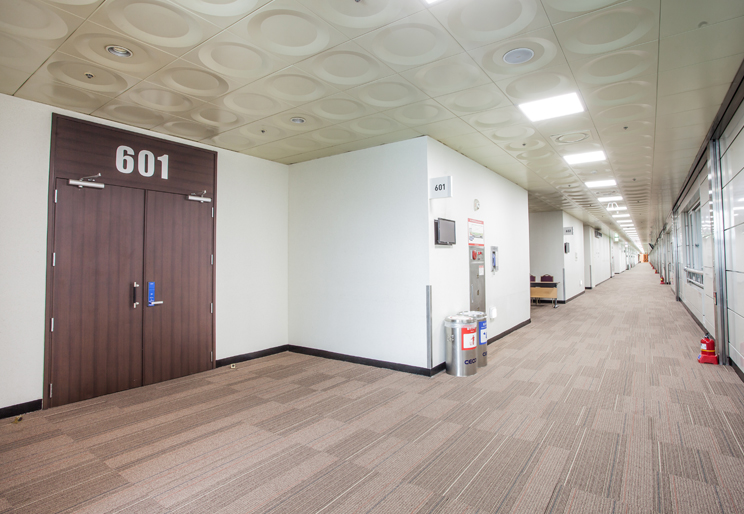Room 601~607
CONFERENCE ROOM 601~607
OVERVIEW
LOCATION
6 FloorBEST FOR
Diverse shape & size conferences, Seminars, Lectures and Various kinds of events-
SIZE
651㎡, Can be divided into 7 rooms- Can be combined room 601 and 602
- Can be combined rooms with room 603 to 607
FACILITIES
LCD Projectors(Ceiling fixed), Motorized Screens, Audiovisual Control Room
-
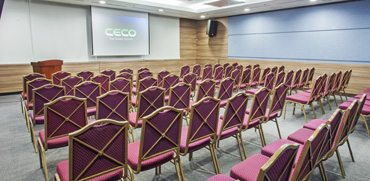
ROOM 601
- Size : 9.6m X 8.4m
- Usable Area : 85㎡
- Ceiling Height : 3m
- Capacity :
- Theater type : 70 people
- Class type : 40 people
- Banquet type : 30 people
-
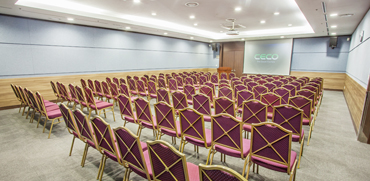
ROOM 602
- Size : 13.8m X 8.4m
- Usable Area : 123㎡
- Ceiling Height : 3m
- Capacity :
- Theater type : 120 people
- Class type : 72 people
- Banque typet : 60 people
-
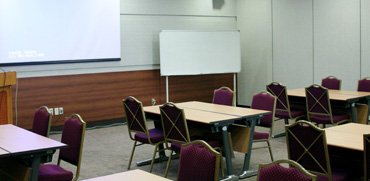
ROOM 603
- Size : 9.0m X 8.4m
- Usable Area : 80㎡
- Ceiling Height : 3m
- Capacity :
- Theater type : 70 people
- Class type : 40 people
- Banquet type : 30 people
-
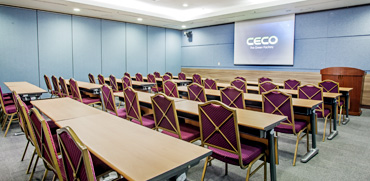
ROOM 604
- Size : 9.0m X 8.4m
- Usable Area : 80㎡
- Ceiling Height : 3m
- Capacity :
- Theater type : 70 people
- Class type : 40 people
- Banquet type : 30 people
-
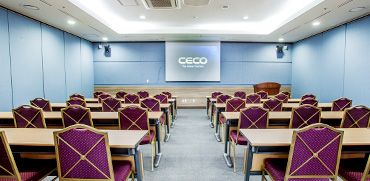
ROOM 605
- Size : 9.0m X 8.4m
- Usable Area : 80㎡
- Ceiling Height : 3m
- Capacity :
- Theater type : 70 people
- Class type : 40 people
- Banquet type : 30 people
-
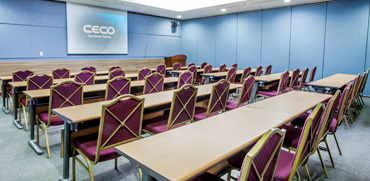
ROOM 606
- Size : 9.0m X 8.4m
- Usable Area : 80㎡
- Ceiling Height : 3m
- Capacity :
- Theater type : 70 people
- Class type : 40 people
- Banquet type : 30 people
-
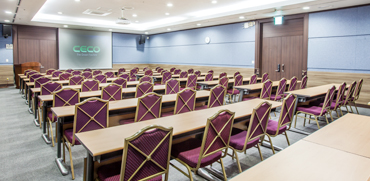
ROOM 607
- Size : 13.8m X 8.4m
- Usable Area : 123㎡
- Ceiling Height : 3m
- Capacity :
- Theater type : 120 people
- Class type : 72 people
- Banquet type : 60 people
-
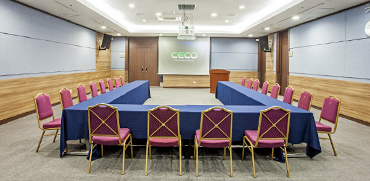
ROOM 601+602 / 606+607
- Size : 22.8m X 8.4m
- Usable Area : 208㎡
- Ceiling Height : 3m
- Capacity :
- Theatertype : 216 people
- Class type : 120 people
- Banquet type : 100 people
-
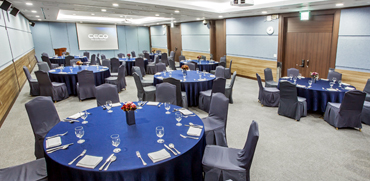
ROOM 603~607
- Size : 49.8m X 8.4m
- Usable Area : 443㎡
- Ceiling Height : 3m
- Capacity :
- Theater type : 420 people
- Class type : 240 people
- Banquet type : 200 people
BASIC LAYOUT
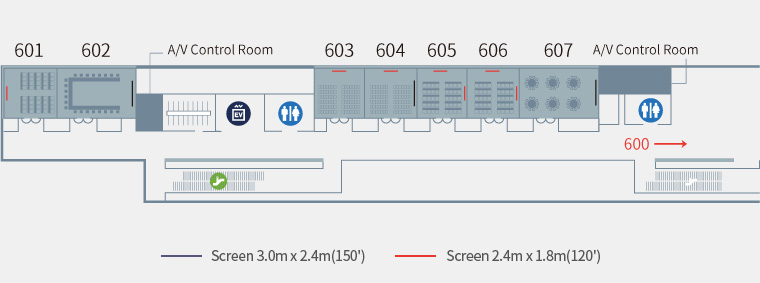
DOWNLOAD FLOOR PLAN FILES!
CHOOSE LAYOUT OPTION
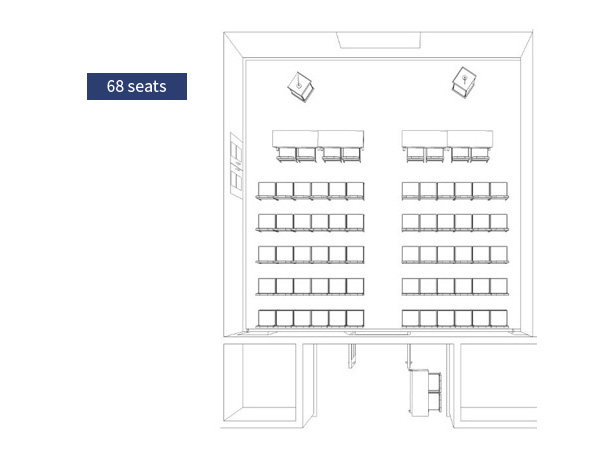
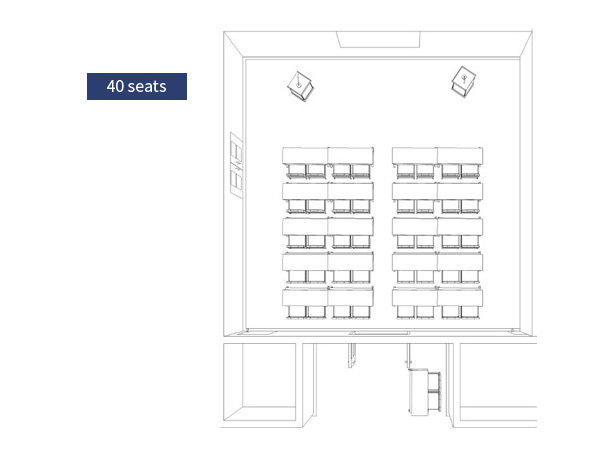
※ Small-size rooms : Room 601, 603, 604, 605, 606 / Midi-size rooms : Room 602, 607
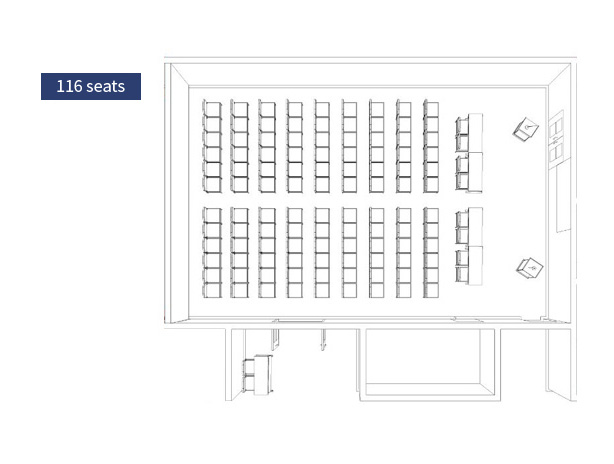
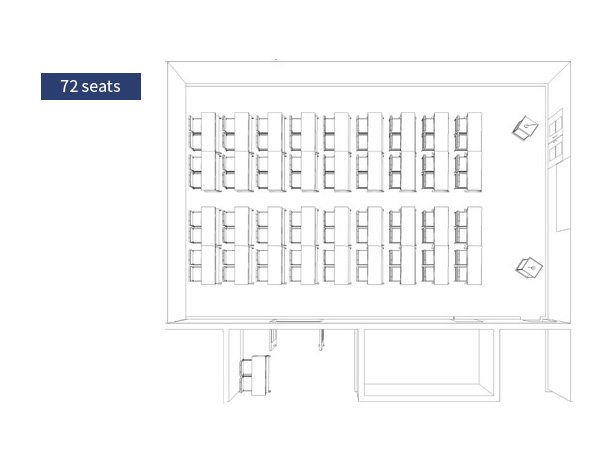
※ Small-size rooms : Room 601, 603, 604, 605, 606 / Midi-size rooms : Room 602, 607
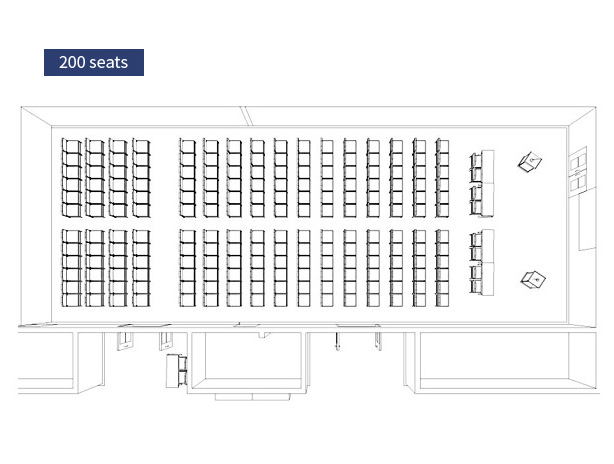
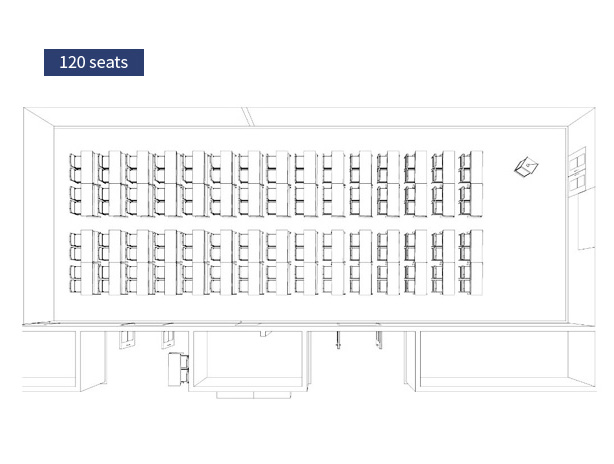
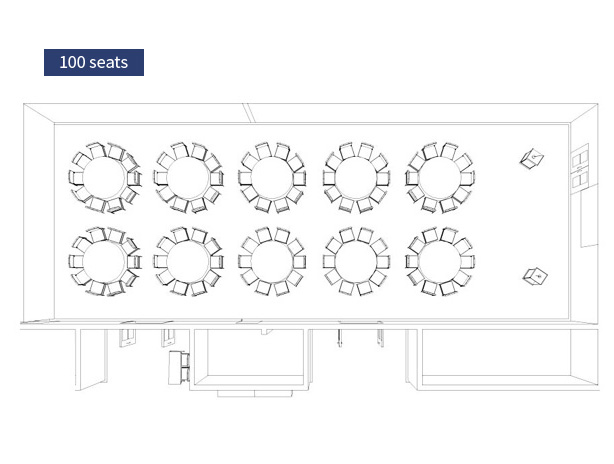
※ Small-size rooms : Room 601, 603, 604, 605, 606 / Midi-size rooms : Room 602, 607
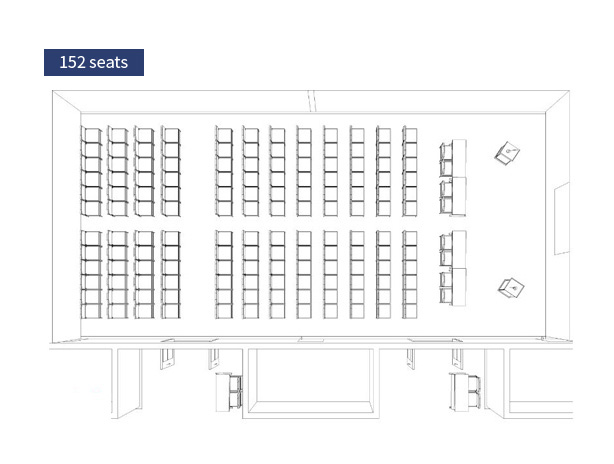
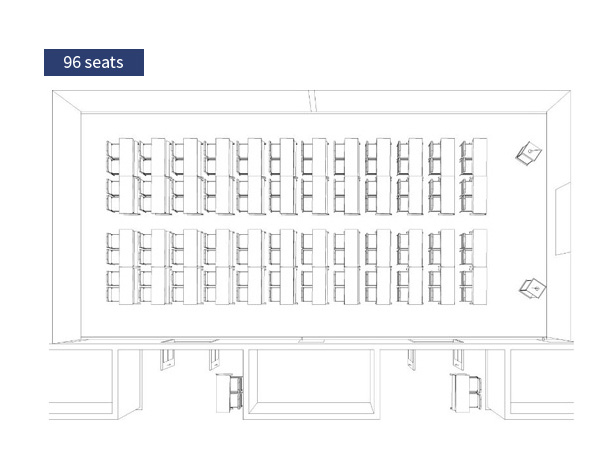
※ Small-size rooms : Room 601, 603, 604, 605, 606 / Midi-size rooms : Room 602, 607

